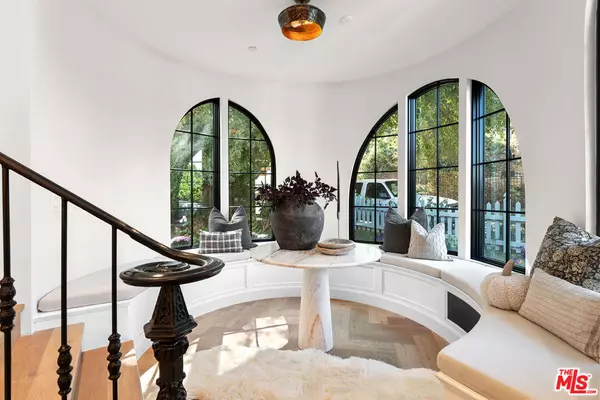3764 Berry DR Studio City, CA 91604
5 Beds
5 Baths
3,505 SqFt
UPDATED:
01/02/2025 11:59 PM
Key Details
Property Type Single Family Home
Sub Type Single Family Residence
Listing Status Active
Purchase Type For Rent
Square Footage 3,505 sqft
MLS Listing ID 24441425
Bedrooms 5
Full Baths 4
Half Baths 1
Construction Status Updated/Remodeled
HOA Y/N No
Rental Info 12 Months
Year Built 2018
Lot Size 7,906 Sqft
Property Description
Location
State CA
County Los Angeles
Area Stud - Studio City
Zoning LAR1
Interior
Interior Features Beamed Ceilings, Separate/Formal Dining Room, High Ceilings, Recessed Lighting, Storage, Walk-In Pantry, Walk-In Closet(s)
Heating Central
Cooling Central Air
Flooring Carpet, Wood
Fireplaces Type Living Room
Furnishings Unfurnished
Fireplace Yes
Appliance Double Oven, Dishwasher, Disposal, Microwave, Refrigerator, Dryer, Washer
Laundry Laundry Room
Exterior
Parking Features Door-Multi, Driveway, Garage
Garage Spaces 2.0
Garage Description 2.0
Pool None
View Y/N Yes
View Hills
Porch Open, Patio
Total Parking Spaces 4
Private Pool No
Building
Entry Level Multi/Split
Level or Stories Multi/Split
New Construction No
Construction Status Updated/Remodeled
Others
Pets Allowed Call
Senior Community No
Tax ID 2378023021
Pets Allowed Call






