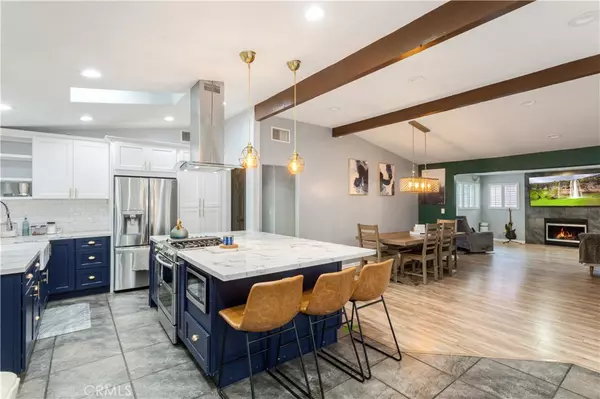
17023 Glenhope DR La Puente, CA 91744
4 Beds
2 Baths
1,500 SqFt
OPEN HOUSE
Fri Oct 18, 6:00pm - 8:00pm
UPDATED:
10/17/2024 03:14 AM
Key Details
Property Type Single Family Home
Sub Type Single Family Residence
Listing Status Active
Purchase Type For Sale
Square Footage 1,500 sqft
Price per Sqft $516
MLS Listing ID IG24213488
Bedrooms 4
Full Baths 2
Construction Status Updated/Remodeled,Turnkey
HOA Y/N No
Year Built 1956
Lot Size 5,959 Sqft
Acres 0.1368
Property Description
Location
State CA
County Los Angeles
Area 699 - Not Defined
Zoning LCA106
Rooms
Main Level Bedrooms 4
Ensuite Laundry Washer Hookup, Gas Dryer Hookup, Outside
Interior
Interior Features Breakfast Bar, Block Walls, Ceiling Fan(s), Cathedral Ceiling(s), Separate/Formal Dining Room, Open Floorplan, Stone Counters, Recessed Lighting, All Bedrooms Down, Bedroom on Main Level, Main Level Primary
Laundry Location Washer Hookup,Gas Dryer Hookup,Outside
Heating Central
Cooling Central Air, Whole House Fan
Flooring Laminate, Tile
Fireplaces Type Family Room
Inclusions playset in back yard
Fireplace Yes
Appliance Double Oven, Dishwasher, Disposal, Microwave, Tankless Water Heater, Vented Exhaust Fan, Water To Refrigerator
Laundry Washer Hookup, Gas Dryer Hookup, Outside
Exterior
Garage Direct Access, Driveway, Garage, Gated, Oversized, RV Access/Parking
Garage Spaces 2.0
Garage Description 2.0
Fence Block, Privacy, Wood
Pool None
Community Features Biking, Curbs, Golf, Storm Drain(s), Street Lights, Suburban, Sidewalks, Park
Utilities Available Cable Connected, Electricity Connected, Natural Gas Connected, Phone Available, Sewer Connected, Water Connected
View Y/N Yes
View Neighborhood
Roof Type Composition
Porch Concrete
Parking Type Direct Access, Driveway, Garage, Gated, Oversized, RV Access/Parking
Attached Garage Yes
Total Parking Spaces 5
Private Pool No
Building
Lot Description Back Yard, Front Yard, Lawn, Landscaped, Near Park
Dwelling Type House
Story 1
Entry Level One
Foundation Slab
Sewer Public Sewer
Water Public
Architectural Style Craftsman
Level or Stories One
New Construction No
Construction Status Updated/Remodeled,Turnkey
Schools
School District Hacienda La Puente Unified
Others
Senior Community No
Tax ID 8262006022
Security Features Carbon Monoxide Detector(s),Security Gate,Smoke Detector(s)
Acceptable Financing Submit
Listing Terms Submit
Special Listing Condition Standard







