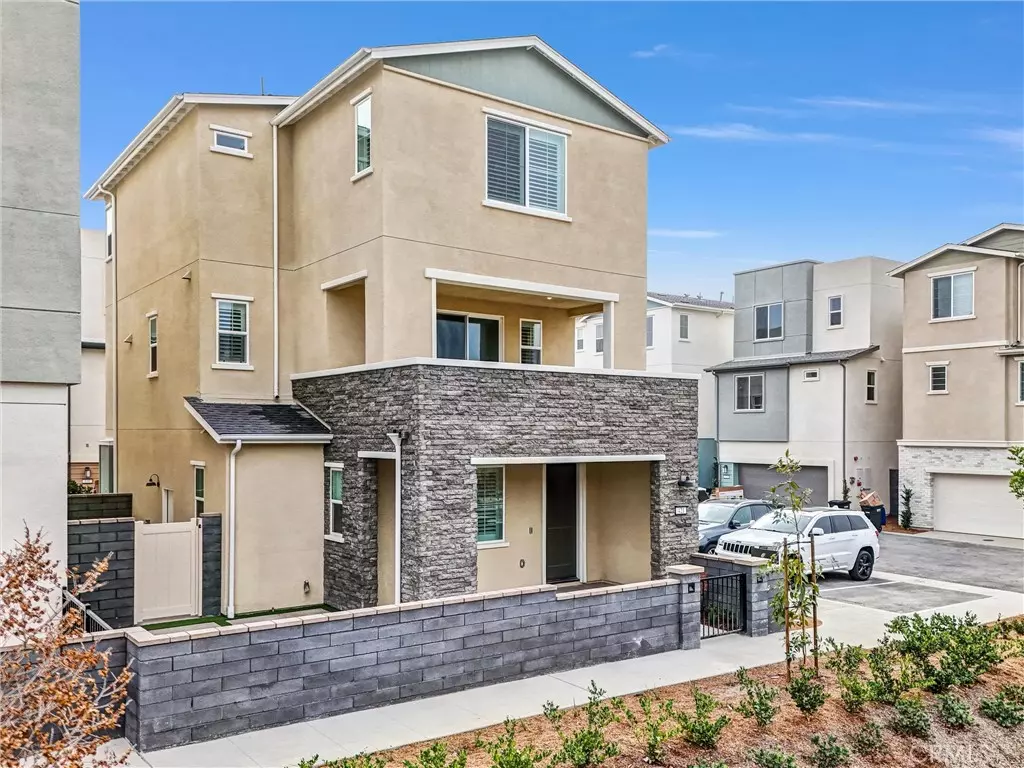421 Aspen Road Rancho Mission Viejo, CA 92694
4 Beds
4 Baths
2,182 SqFt
UPDATED:
12/07/2024 01:00 AM
Key Details
Property Type Single Family Home
Sub Type Single Family Residence
Listing Status Active
Purchase Type For Rent
Square Footage 2,182 sqft
MLS Listing ID OC24231846
Bedrooms 4
Full Baths 3
Half Baths 1
Condo Fees $313
HOA Fees $313/mo
HOA Y/N Yes
Year Built 2024
Lot Size 2,182 Sqft
Property Description
First-Floor Convenience & Privacy: The main level hosts a private guest suite with an en-suite bathroom, ideal for visitors or multi-generational living. A well-planned laundry room and an attached two-car garage add efficiency to everyday life.
Second-Floor Living & Entertaining: At the heart of the home is an impressive kitchen featuring sleek cabinetry, quartz countertops, a large island, and high-end stainless steel appliances a true chef's dream. The open-concept living and dining areas flow seamlessly, creating an inviting space for gatherings. A convenient powder room completes the main living floor.
Elegant Master Suite Retreat: Upstairs, the master suite serves as a luxurious escape, boasting a spacious walk-in closet and an elegant en-suite bathroom with dual sinks and an oversized shower. Each additional bedroom features recessed lighting and modern finishes, designed for comfort and style.
Resort-Style Amenities & Prime Location: Ideal for families, this home is steps away from Rancho Mission Viejo's top-tier amenities, including pools, a clubhouse, a lagoon pool, fitness centers, sports parks, nature trails, a community garden, and more. The neighborhood provides a perfect balance of serene living and accessibility to shopping, dining, entertainment, and major freeways for convenient commuting.
This exceptional residence is available now offering a unique opportunity to live in a brand-new, beautifully crafted home in one of Orange County's most desirable communities. Don't miss the chance to experience resort-style living every day.
Location
State CA
County Orange
Area 699 - Not Defined
Rooms
Main Level Bedrooms 1
Interior
Interior Features Bedroom on Main Level, Loft, Primary Suite, Walk-In Closet(s)
Cooling Central Air
Fireplaces Type None
Furnishings Unfurnished
Fireplace No
Laundry Laundry Room
Exterior
Parking Features Garage
Garage Spaces 2.0
Garage Description 2.0
Pool Community, Association
Community Features Biking, Dog Park, Hiking, Lake, Street Lights, Pool
Amenities Available Billiard Room, Clubhouse, Sport Court, Dog Park, Fitness Center, Game Room, Barbecue, Pool, Guard, Tennis Court(s)
View Y/N Yes
View Neighborhood
Attached Garage Yes
Total Parking Spaces 2
Private Pool No
Building
Lot Description Close to Clubhouse, Front Yard, Landscaped
Dwelling Type House
Story 3
Entry Level Three Or More
Sewer Public Sewer
Water Public
Level or Stories Three Or More
New Construction No
Schools
School District Capistrano Unified
Others
Pets Allowed Breed Restrictions, Dogs OK, Number Limit, Size Limit
HOA Name Rancho MMC
Senior Community No
Acceptable Financing Cash, Cash to New Loan, Conventional, VA Loan
Listing Terms Cash, Cash to New Loan, Conventional, VA Loan
Special Listing Condition Standard
Pets Allowed Breed Restrictions, Dogs OK, Number Limit, Size Limit






