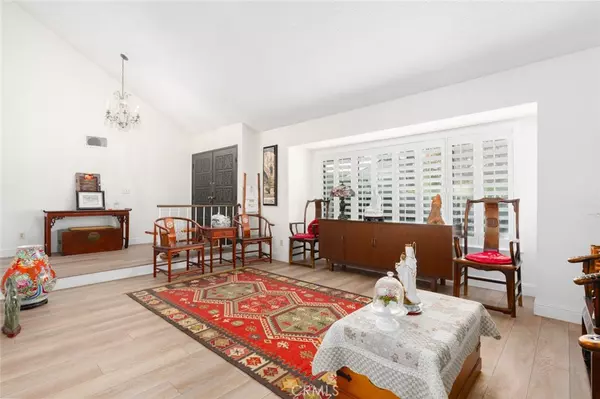17387 Aspenglow LN Yorba Linda, CA 92886
4 Beds
3 Baths
2,649 SqFt
UPDATED:
12/29/2024 09:17 PM
Key Details
Property Type Single Family Home
Sub Type Single Family Residence
Listing Status Pending
Purchase Type For Sale
Square Footage 2,649 sqft
Price per Sqft $622
MLS Listing ID PW24240767
Bedrooms 4
Full Baths 3
HOA Y/N No
Year Built 1978
Lot Size 0.540 Acres
Property Description
Step into the bright, airy living space featuring vaulted ceilings and beautiful wood laminate flooring that adds warmth and style. The galley-style kitchen is a chef's dream, complete with a breakfast nook perfect for Sunday pancakes or quick snacks after school. The family room, with its cozy fireplace, is an ideal spot for movie nights or lazy afternoons. Need flexibility? This home has it! With 4 bedrooms (including one conveniently located downstairs), there's room for everyone. Plus, a massive finished storage room offers endless possibilities—transform it into a home office, kids' playroom, or your own creative retreat. Ceiling fans and recessed lighting throughout add comfort and charm, while the 3-car garage ensures space for vehicles, tools, and toys alike. Now, let's talk about the crown jewel—your over half-acre lot. The huge covered patio is perfect for summer BBQs or cozying up with a cup of cocoa while gazing out over your private oasis, complete with 12 fruit trees. The grounds are a blank canvas waiting for your vision: a pool, sports court, garden, or even a guest house—the possibilities are endless! Located on a peaceful cul-de-sac, this home is steps away from Yorba Linda's top-rated schools, scenic walking trails, and family-friendly parks. Foodies, rejoice! You'll also find an array of fantastic dining spots just around the corner.
If you've been dreaming of space to grow, play, and create, this is it. Don't miss your chance to own a home that's as full of potential as it is charm. Schedule your private tour today—your future starts here!
Location
State CA
County Orange
Area 85 - Yorba Linda
Rooms
Main Level Bedrooms 1
Interior
Interior Features Breakfast Area, Ceiling Fan(s), Cathedral Ceiling(s), Separate/Formal Dining Room, High Ceilings, Open Floorplan, Recessed Lighting, Galley Kitchen
Heating Central
Cooling Central Air
Fireplaces Type Family Room
Fireplace Yes
Appliance Dishwasher, Disposal
Laundry Laundry Room
Exterior
Parking Features Direct Access, Driveway, Garage, RV Access/Parking
Garage Spaces 3.0
Garage Description 3.0
Fence Block
Pool None
Community Features Biking, Curbs, Horse Trails, Park
View Y/N No
View None
Roof Type Composition,Shingle
Porch Covered, Open, Patio
Attached Garage Yes
Total Parking Spaces 10
Private Pool No
Building
Lot Description Back Yard, Cul-De-Sac, Front Yard, Lawn, Level, Near Park, Secluded, Street Level, Value In Land, Walkstreet, Yard
Dwelling Type House
Story 3
Entry Level Two
Foundation Slab
Sewer Public Sewer
Water Public
Architectural Style Traditional
Level or Stories Two
New Construction No
Schools
Elementary Schools Rose Drive
Middle Schools Yorba Linda
School District Placentia-Yorba Linda Unified
Others
Senior Community No
Tax ID 33443130
Acceptable Financing Cash, Conventional, Submit, VA Loan
Horse Feature Riding Trail
Listing Terms Cash, Conventional, Submit, VA Loan
Special Listing Condition Standard






