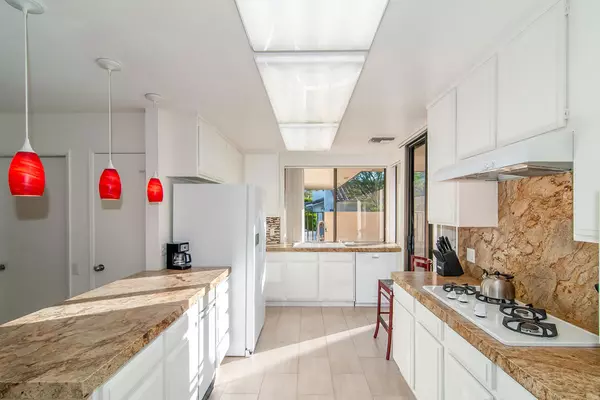
11 Wake Forest CT Rancho Mirage, CA 92270
3 Beds
3 Baths
2,561 SqFt
UPDATED:
12/05/2024 11:32 PM
Key Details
Property Type Single Family Home
Sub Type Single Family Residence
Listing Status Pending
Purchase Type For Rent
Square Footage 2,561 sqft
Subdivision The Springs C.C.
MLS Listing ID 219120932DA
Bedrooms 3
Three Quarter Bath 3
Condo Fees $1,323
Construction Status Updated/Remodeled
HOA Fees $1,323/mo
HOA Y/N Yes
Year Built 1975
Lot Size 4,791 Sqft
Property Description
Location
State CA
County Riverside
Area 321 - Rancho Mirage
Interior
Interior Features Wet Bar, Breakfast Area, Separate/Formal Dining Room, High Ceilings, Recessed Lighting, Utility Room
Heating Central, Forced Air, Natural Gas, Zoned
Cooling Central Air, Dual
Flooring Carpet, Tile
Fireplaces Type Gas, Living Room
Fireplace Yes
Appliance Dishwasher, Freezer, Gas Range, Gas Water Heater, Ice Maker, Microwave, Refrigerator, Water To Refrigerator
Laundry Laundry Room
Exterior
Parking Features Assigned, Driveway, Garage, Golf Cart Garage, Garage Door Opener, On Street, Side By Side
Garage Spaces 2.0
Garage Description 2.0
Fence Block
Pool Community, Gunite, Gas Heat, In Ground, Salt Water
Community Features Golf, Gated, Pool
Amenities Available Bocce Court, Clubhouse, Fitness Center, Golf Course, Maintenance Grounds, Game Room, Lake or Pond, Meeting Room, Meeting/Banquet/Party Room, Paddle Tennis, Pet Restrictions, Sauna, Tennis Court(s)
View Y/N Yes
View Park/Greenbelt, Mountain(s)
Porch Brick, Concrete
Attached Garage Yes
Total Parking Spaces 4
Private Pool Yes
Building
Lot Description Close to Clubhouse, Cul-De-Sac, Greenbelt, Sprinkler System
Story 1
Entry Level One
Foundation Slab
Architectural Style Ranch
Level or Stories One
New Construction No
Construction Status Updated/Remodeled
Others
Pets Allowed No
HOA Name The Springs
Senior Community No
Tax ID 688150033
Security Features Gated Community,24 Hour Security
Pets Allowed No







