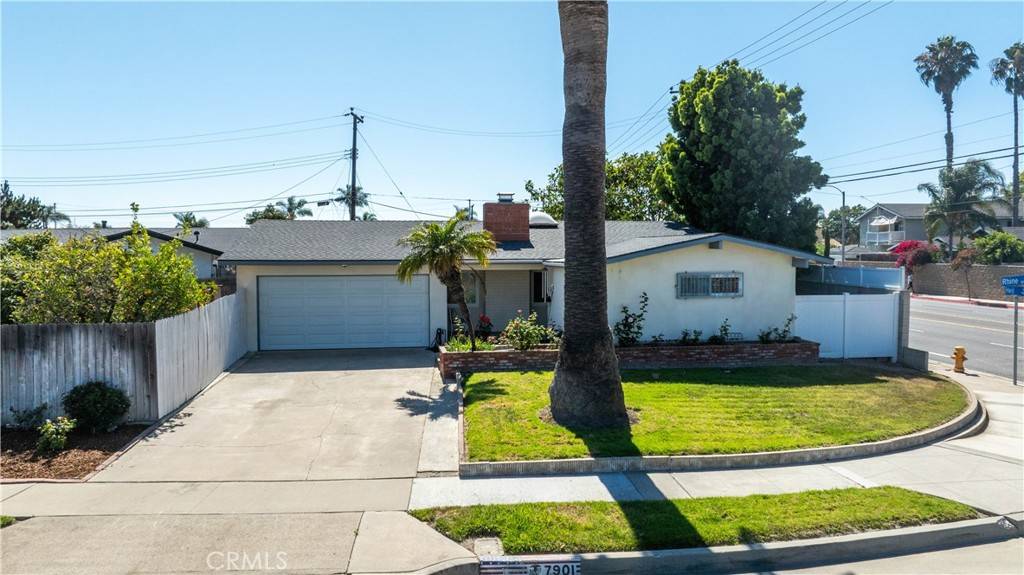7901 Rhine DR Huntington Beach, CA 92647
4 Beds
3 Baths
1,474 SqFt
OPEN HOUSE
Sun Jul 06, 1:00pm - 4:00pm
UPDATED:
Key Details
Property Type Single Family Home
Sub Type Single Family Residence
Listing Status Active
Purchase Type For Sale
Square Footage 1,474 sqft
Price per Sqft $864
Subdivision Sol Vista (Beach/Heil) (Svbh)
MLS Listing ID OC25145859
Bedrooms 4
Full Baths 2
Three Quarter Bath 1
Construction Status Updated/Remodeled
HOA Y/N No
Year Built 1962
Lot Size 7,801 Sqft
Property Sub-Type Single Family Residence
Property Description
Enjoy year-round comfort with central A/C, ceiling fans in the living room, dining, and 3 bedrooms, and a cozy gas fireplace. The interior has vinyl flooring and has been freshly painted and the roof was replaced in 2024. One bedroom has been thoughtfully set up as an office with views of the pool—ideal for remote work or creative inspiration.
The main bedroom features a generously sized walk-in, cedar-lined closet and a built-in wall-length unit offering extensive drawer and storage space. The home includes one full bathroom and a second bathroom with a walk-in shower. Smooth scraped ceilings and recessed lighting brighten the kitchen while a skylight pours light into the main living area.
Enjoy ocean breezes from the west-facing backyard, and take advantage of the ideal solar orientation for future solar panel installation. The spacious lot also offers the exciting potential to add an ADU, expand your garden, or create additional outdoor entertaining spaces.
Located just minutes from the beach, freeway access, restaurants, shopping, and schools—this home truly has it all. Don't miss the opportunity to own a slice of the SoCal lifestyle in a highly desirable neighborhood
Location
State CA
County Orange
Area 17 - Northwest Huntington Beach
Rooms
Other Rooms Shed(s)
Main Level Bedrooms 4
Interior
Interior Features Block Walls, Ceiling Fan(s), Laminate Counters, Recessed Lighting, All Bedrooms Down, Bedroom on Main Level, Galley Kitchen, Walk-In Closet(s)
Heating Central, Fireplace(s), Natural Gas
Cooling Central Air
Flooring Laminate, Vinyl
Fireplaces Type Gas, Gas Starter, Living Room
Fireplace Yes
Appliance Dishwasher, Electric Cooktop, Electric Oven, Disposal, Microwave, Refrigerator
Laundry In Garage
Exterior
Parking Features Door-Single, Garage, Garage Door Opener
Garage Spaces 2.0
Garage Description 2.0
Fence Block, Vinyl, Wood
Pool Black Bottom, In Ground, Private
Community Features Storm Drain(s), Street Lights, Sidewalks
Utilities Available Electricity Connected, Natural Gas Connected, Sewer Connected, Water Connected
View Y/N Yes
View Pool
Roof Type Composition,Shingle
Porch Concrete, Front Porch
Total Parking Spaces 2
Private Pool Yes
Building
Lot Description Back Yard, Corner Lot, Front Yard, Lawn
Dwelling Type House
Faces East
Story 1
Entry Level One
Foundation Slab
Sewer Public Sewer
Water Public
Architectural Style Mid-Century Modern
Level or Stories One
Additional Building Shed(s)
New Construction No
Construction Status Updated/Remodeled
Schools
High Schools Oceanview
School District Huntington Beach Union High
Others
Senior Community No
Tax ID 14217126
Security Features Carbon Monoxide Detector(s),Smoke Detector(s)
Acceptable Financing Cash, Cash to New Loan, Conventional, FHA
Listing Terms Cash, Cash to New Loan, Conventional, FHA
Special Listing Condition Standard
Virtual Tour https://my.matterport.com/show/?m=m9tS6BMWHK8






