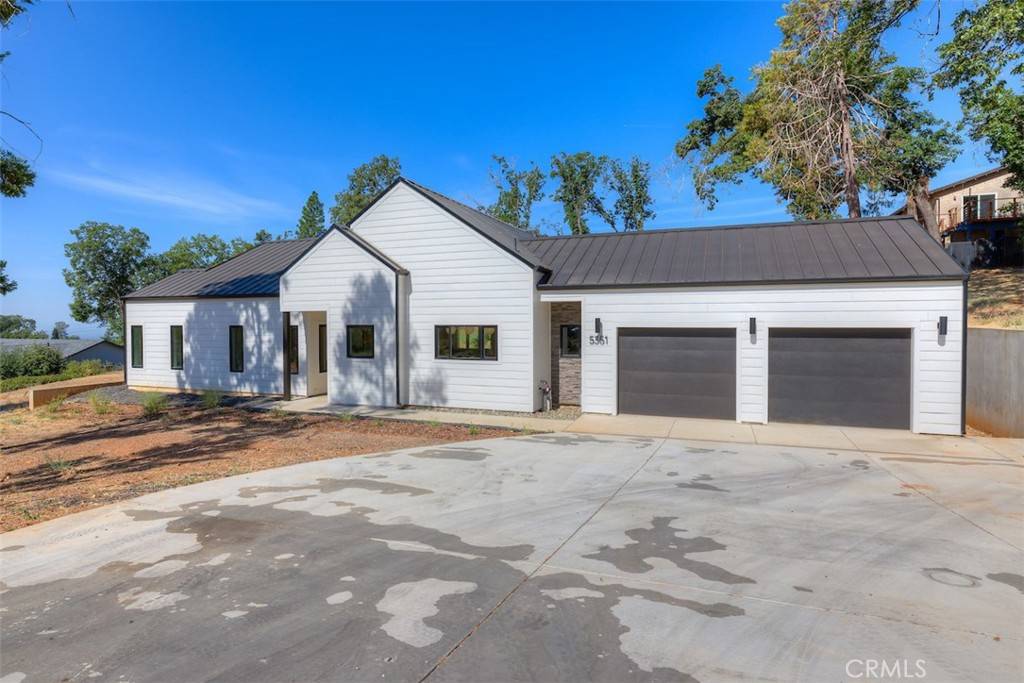5351 Filbert ST Paradise, CA 95969
3 Beds
2 Baths
1,597 SqFt
UPDATED:
Key Details
Property Type Single Family Home
Sub Type Single Family Residence
Listing Status Active
Purchase Type For Sale
Square Footage 1,597 sqft
Price per Sqft $287
MLS Listing ID SN25147451
Bedrooms 3
Full Baths 2
Construction Status Turnkey
HOA Y/N No
Year Built 2024
Lot Size 0.390 Acres
Property Sub-Type Single Family Residence
Property Description
Step inside to discover soaring vaulted ceilings that enhance the bright, open-concept layout. Beautiful Shaw pre-engineered wood flooring seamlessly connects the main living spaces, creating a perfect blend of style and functionality. Every major room is individually climatized by state-of-the-art ductless Daikin mini-splits, giving you custom temperature control and top-tier energy efficiency year-round.
The kitchen is a true entertainer's dream, showcasing sophisticated Alto countertops, brand-new stainless steel GE appliances, abundant cabinetry, and a spacious center island ideal for gathering with friends and family. Relax in bright, airy bedrooms filled with natural light, while contemporary bathrooms feature elegant tile work, stylish fixtures, and thoughtful details.
Designed for long-lasting quality and minimal maintenance, this home includes a 50-year roof and fiber-cement lap siding. Precision-engineered steel framing paired with advanced spray foam insulation delivers outstanding energy performance, exceptional noise reduction, superior fire resistance, and reduced risk of mold and pests.
5351 Filbert Street perfectly blends exceptional quality, sustainable design, and contemporary luxury in one beautiful package.
Location
State CA
County Butte
Area Para - Paradise
Zoning AR
Rooms
Main Level Bedrooms 3
Interior
Interior Features High Ceilings, Open Floorplan, Storage, All Bedrooms Down, Primary Suite
Heating Central
Cooling Ductless, Electric, ENERGY STAR Qualified Equipment, Zoned
Fireplaces Type None
Inclusions Refrigerator
Fireplace No
Appliance Dishwasher, ENERGY STAR Qualified Appliances, Gas Cooktop, Microwave, Refrigerator
Laundry Electric Dryer Hookup, Inside
Exterior
Parking Features Door-Multi, Direct Access, Driveway, Garage Faces Front, Garage, Garage Door Opener
Garage Spaces 2.0
Garage Description 2.0
Pool None
Community Features Biking, Foothills, Hiking
Utilities Available Electricity Connected, Natural Gas Connected, Water Connected
View Y/N Yes
View Neighborhood
Roof Type Metal
Porch Concrete
Total Parking Spaces 2
Private Pool No
Building
Lot Description 0-1 Unit/Acre
Dwelling Type House
Story 1
Entry Level One
Foundation Slab
Sewer Septic Tank
Water Public
Architectural Style Contemporary, Modern
Level or Stories One
New Construction Yes
Construction Status Turnkey
Schools
School District Paradise Unified
Others
Senior Community No
Tax ID 052274006000
Security Features Smoke Detector(s)
Acceptable Financing Cash, Cash to Existing Loan, Cash to New Loan, Conventional, 1031 Exchange, FHA, Fannie Mae, Freddie Mac
Listing Terms Cash, Cash to Existing Loan, Cash to New Loan, Conventional, 1031 Exchange, FHA, Fannie Mae, Freddie Mac
Special Listing Condition Standard






