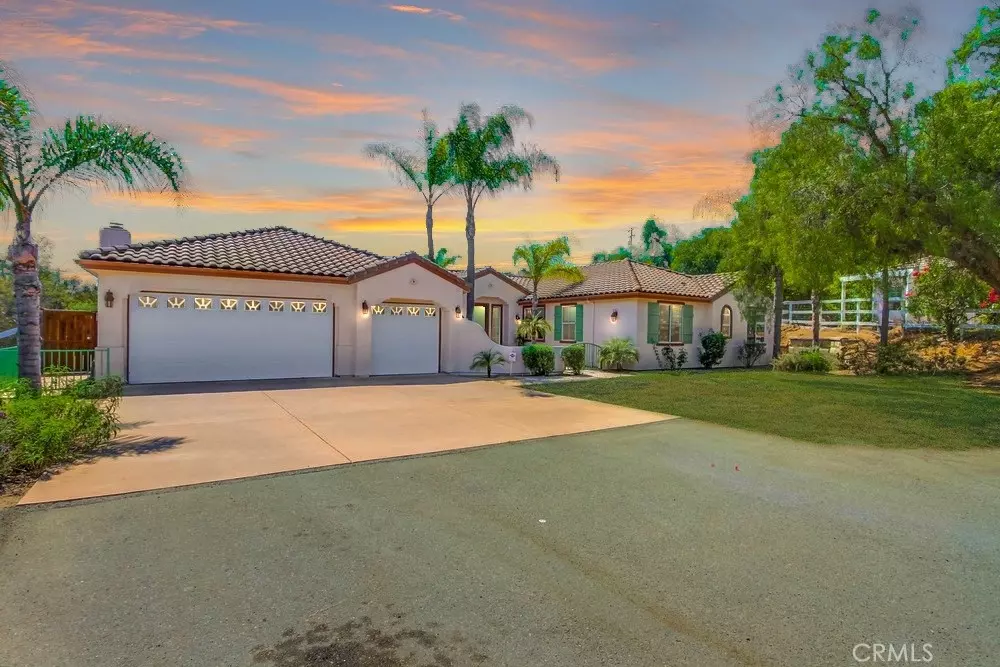731 Oak Glade DR Fallbrook, CA 92028
5 Beds
4 Baths
3,113 SqFt
OPEN HOUSE
Sat Aug 16, 2:00pm - 5:00pm
UPDATED:
Key Details
Property Type Single Family Home
Sub Type Single Family Residence
Listing Status Active
Purchase Type For Sale
Square Footage 3,113 sqft
Price per Sqft $320
MLS Listing ID OC25182167
Bedrooms 5
Full Baths 3
Half Baths 1
HOA Y/N No
Year Built 2004
Lot Size 0.600 Acres
Property Sub-Type Single Family Residence
Property Description
Location
State CA
County San Diego
Area 92028 - Fallbrook
Zoning RR
Rooms
Main Level Bedrooms 5
Interior
Interior Features Breakfast Area, Ceiling Fan(s), Separate/Formal Dining Room, Open Floorplan, Recessed Lighting, All Bedrooms Down, Bedroom on Main Level, Main Level Primary
Heating Forced Air, Natural Gas
Cooling Central Air, Attic Fan
Fireplaces Type Dining Room, Family Room
Fireplace Yes
Laundry Inside, Laundry Room
Exterior
Parking Features Driveway Level, Garage, Paved
Garage Spaces 3.0
Garage Description 3.0
Pool Above Ground, Private
Community Features Biking, Curbs
Utilities Available Electricity Connected, Sewer Connected, Water Connected
View Y/N Yes
View Canyon, Mountain(s), Valley
Total Parking Spaces 6
Private Pool Yes
Building
Lot Description 0-1 Unit/Acre
Dwelling Type House
Story 1
Entry Level One
Sewer Public Sewer
Water Public
Level or Stories One
New Construction No
Schools
School District Fallbrook Union
Others
Senior Community No
Tax ID 1065700600
Acceptable Financing Cash, Cash to New Loan, Conventional
Listing Terms Cash, Cash to New Loan, Conventional
Special Listing Condition Standard
Virtual Tour https://ranchophotos.com/mls/731-oak-glade-dr/






