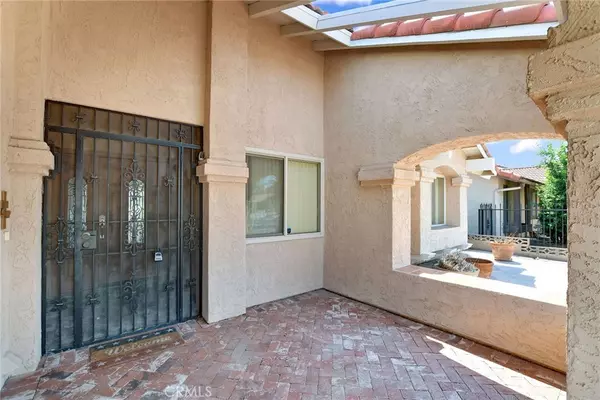1428 Pepper Tree DR Hemet, CA 92545
3 Beds
2 Baths
1,612 SqFt
UPDATED:
Key Details
Property Type Single Family Home
Sub Type Single Family Residence
Listing Status Active
Purchase Type For Sale
Square Footage 1,612 sqft
Price per Sqft $254
MLS Listing ID SW25175233
Bedrooms 3
Full Baths 2
Condo Fees $45
Construction Status Repairs Cosmetic
HOA Fees $45/ann
HOA Y/N Yes
Year Built 1982
Lot Size 7,405 Sqft
Property Sub-Type Single Family Residence
Property Description
Location
State CA
County Riverside
Area Srcar - Southwest Riverside County
Zoning R1
Rooms
Main Level Bedrooms 3
Interior
Interior Features Wet Bar, Ceiling Fan(s), Ceramic Counters, Cathedral Ceiling(s), Open Floorplan, Tile Counters, Unfurnished, Walk-In Closet(s)
Heating Central
Cooling Central Air
Flooring Carpet, Tile
Fireplaces Type Family Room, Gas, Living Room
Fireplace Yes
Appliance Dishwasher, Free-Standing Range, Gas Cooktop, Disposal, Gas Oven, Gas Range, Gas Water Heater, Microwave, Water Heater
Laundry Washer Hookup, In Garage
Exterior
Exterior Feature Barbecue
Parking Features Concrete, Door-Multi, Direct Access, Driveway, Driveway Up Slope From Street, Garage Faces Front, Garage, Garage Door Opener
Garage Spaces 2.0
Garage Description 2.0
Fence Block, Wrought Iron
Pool In Ground, Private, Salt Water, Association
Community Features Biking, Curbs, Foothills, Golf, Suburban, Sidewalks
Utilities Available Cable Available, Electricity Connected, Natural Gas Connected, Phone Connected, Sewer Connected, Water Connected
Amenities Available Billiard Room, Clubhouse, Sport Court, Fitness Center, Golf Course, Game Room, Meeting Room, Meeting/Banquet/Party Room, Outdoor Cooking Area, Other Courts, Barbecue, Paddle Tennis, Pool, Recreation Room, RV Parking, Spa/Hot Tub
View Y/N Yes
View Golf Course, Mountain(s)
Roof Type Tile
Accessibility No Stairs
Porch Brick, Concrete, Covered, Open, Patio, Porch
Total Parking Spaces 2
Private Pool Yes
Building
Lot Description Back Yard, Front Yard, Level, On Golf Course, Rectangular Lot
Dwelling Type House
Faces West
Story 1
Entry Level One
Foundation Slab
Sewer Sewer Tap Paid
Water Public
Architectural Style Spanish
Level or Stories One
New Construction No
Construction Status Repairs Cosmetic
Schools
School District Hemet Unified
Others
HOA Name 7 Hills
Senior Community Yes
Tax ID 464122013
Security Features Carbon Monoxide Detector(s),Smoke Detector(s)
Acceptable Financing Cash, Cash to New Loan, FHA
Listing Terms Cash, Cash to New Loan, FHA
Special Listing Condition Probate Listing






