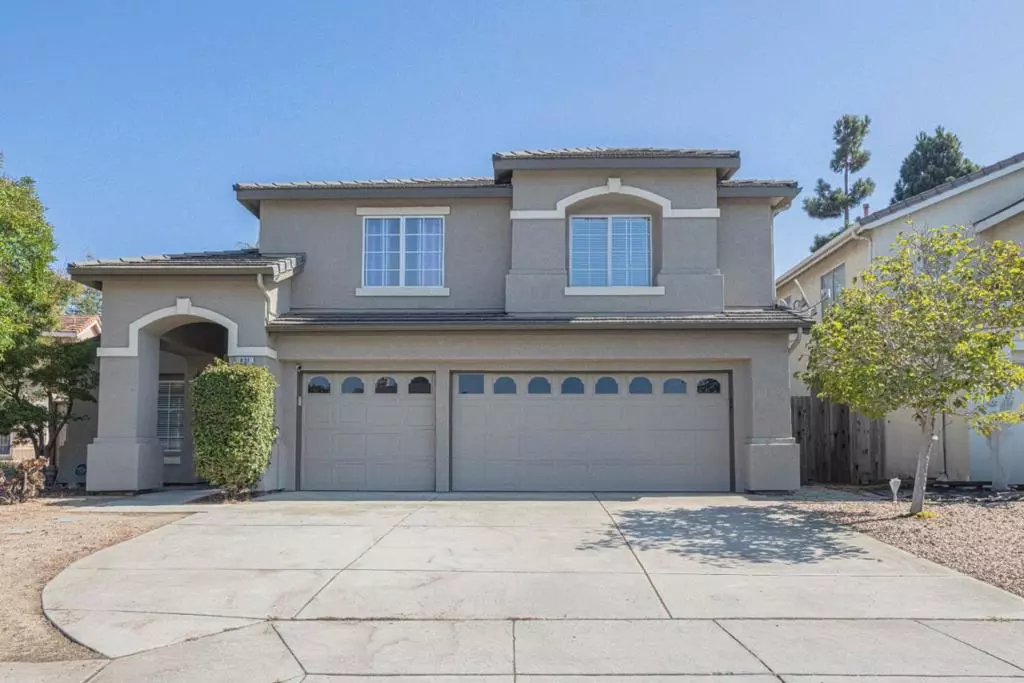
831 Cactus CT Salinas, CA 93905
4 Beds
3 Baths
2,384 SqFt
UPDATED:
Key Details
Property Type Single Family Home
Sub Type Single Family Residence
Listing Status Active
Purchase Type For Sale
Square Footage 2,384 sqft
Price per Sqft $354
MLS Listing ID ML82023510
Bedrooms 4
Full Baths 2
Half Baths 1
HOA Y/N No
Year Built 2000
Lot Size 4,595 Sqft
Property Sub-Type Single Family Residence
Property Description
Location
State CA
County Monterey
Area 699 - Not Defined
Zoning R
Interior
Interior Features Breakfast Bar, Breakfast Area, Walk-In Closet(s)
Heating Central, Fireplace(s)
Flooring Carpet, Tile
Fireplaces Type Gas Starter, Living Room
Fireplace Yes
Appliance Double Oven, Dishwasher, Disposal, Microwave, Refrigerator, Range Hood, Vented Exhaust Fan
Exterior
Garage Spaces 3.0
Garage Description 3.0
View Y/N No
Roof Type Tile
Total Parking Spaces 3
Building
Story 2
Foundation Slab
Sewer Public Sewer
Water Public
Architectural Style Mediterranean
New Construction No
Schools
School District Other
Others
Tax ID 153561026000
Acceptable Financing FHA, VA Loan
Listing Terms FHA, VA Loan
Special Listing Condition Standard
Virtual Tour https://tours.montereybayvirtualtours.com/idx/295929







