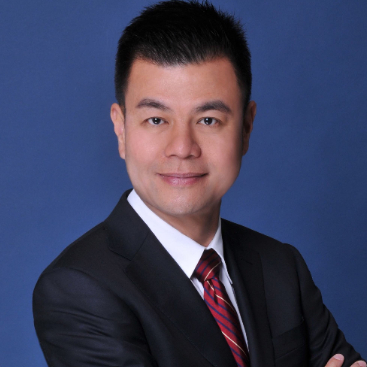
10436 Cheviot DR Los Angeles, CA 90064
5 Beds
5 Baths
4,024 SqFt
Open House
Sun Oct 19, 2:00pm - 5:00pm
UPDATED:
Key Details
Property Type Single Family Home
Sub Type Single Family Residence
Listing Status Active
Purchase Type For Sale
Square Footage 4,024 sqft
Price per Sqft $944
MLS Listing ID 25606585
Bedrooms 5
Full Baths 5
Construction Status Updated/Remodeled
HOA Y/N No
Year Built 1937
Lot Size 6,608 Sqft
Property Sub-Type Single Family Residence
Property Description
Location
State CA
County Los Angeles
Area C08 - Cheviot Hills/Rancho Park
Zoning LAR1
Interior
Interior Features Separate/Formal Dining Room, Walk-In Pantry, Walk-In Closet(s)
Heating Central
Cooling Central Air
Flooring Wood
Fireplaces Type Living Room
Furnishings Unfurnished
Fireplace Yes
Appliance Barbecue, Dishwasher, Gas Cooktop, Oven
Laundry Laundry Room
Exterior
Garage Spaces 2.0
Garage Description 2.0
Pool None
View Y/N Yes
View City Lights
Porch Covered, Open, Patio
Total Parking Spaces 2
Private Pool No
Building
Story 2
Entry Level Two
Architectural Style Traditional
Level or Stories Two
New Construction No
Construction Status Updated/Remodeled
Others
Senior Community No
Tax ID 4318021010
Security Features Carbon Monoxide Detector(s),Smoke Detector(s)
Special Listing Condition Standard







