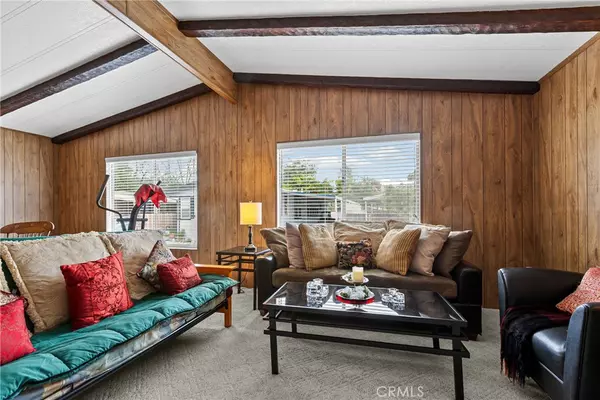
10025 El Camino Real #59 Atascadero, CA 93422
2 Beds
2 Baths
1,536 SqFt
Open House
Sat Nov 29, 11:00am - 2:00pm
Tue Dec 02, 9:30am - 12:00pm
UPDATED:
Key Details
Property Type Manufactured Home
Listing Status Active
Purchase Type For Sale
Square Footage 1,536 sqft
Price per Sqft $90
MLS Listing ID SC25263460
Bedrooms 2
Full Baths 2
HOA Y/N No
Land Lease Amount 1400.0
Year Built 1979
Property Description
Inside, you'll find a traditional layout with both a formal living room and dining room, plus a kitchen that opens nicely to the family room. The kitchen retains its original charm, complete with a wrap-around counter, a window over the sink, and a cozy connection to the main living space. The interior laundry room offers added storage, cupboards, and built-in desk space, leading directly to the hall bathroom. The guest bathroom is a nostalgic nod to the 70s—with wallpaper and fluorescent lighting in excellent condition for anyone who loves that vintage look.
The primary suite is impressively large, offering space for additional furniture, a walk-in closet plus a full-length wall closet, and an ensuite bathroom featuring a soaking tub, separate shower, double sinks, and abundant natural light. The guest bedroom has direct access to the hall bath, making the layout ideal for privacy when visitors come to stay.
Step outside to a full-length covered deck accessible from both the family room and the primary bedroom. There's room to create multiple seating areas, enjoy the breeze, and design a new outdoor vibe with the step-down section at the far end. On the opposite side, a carport provides covered parking next to a built-in shed with electricity, plus an additional free-standing shed for extra storage.
Major systems and structural elements have been thoughtfully updated: all plumbing was replaced in 2021 by Bell's Plumbing, along with a new water heater; the decks were replaced in 2021; the roof was replaced in 2022; and in 2025 the home was fully re-leveled and the under-carriage waterproofing and insulation were repaired or replaced as needed. Central heating and air conditioning keep the home comfortable year-round.
Rancho Del Bordo offers great amenities including a pool, clubhouse, walking paths, seasonal activities, community events, and even water aerobics classes. For those who want a quiet place to call home with friendly neighbors and a well-run park, this is a wonderful option.
Ask about furniture.
Location
State CA
County San Luis Obispo
Area Atsc - Atascadero
Building/Complex Name Rancho Del Bordo
Interior
Interior Features Pantry, All Bedrooms Down, Primary Suite, Walk-In Closet(s)
Heating Forced Air
Cooling Central Air
Flooring Carpet, Vinyl
Inclusions Kitchen applliances, washer, dryer, Rubbermaid shed, patio furniture.
Fireplace No
Appliance Built-In Range, Double Oven, Dishwasher, Gas Oven, Gas Range, Water Heater, Dryer, Washer
Laundry Washer Hookup, Electric Dryer Hookup, Gas Dryer Hookup, Inside, Laundry Room
Exterior
Parking Features Covered, Carport, Driveway, Deck
Carport Spaces 2
Pool Community, Fenced, In Ground
Community Features Biking, Pool
Utilities Available Cable Connected, Electricity Connected, Natural Gas Connected, Sewer Connected, Underground Utilities, Water Connected
Accessibility Accessible Approach with Ramp
Porch Deck
Total Parking Spaces 2
Private Pool No
Building
Lot Description Rectangular Lot, Street Level
Story 1
Entry Level One
Foundation Pier Jacks
Sewer Public Sewer
Water Public
Level or Stories One
Schools
School District Atascadero Unified
Others
Pets Allowed Breed Restrictions
Senior Community Yes
Tax ID 910002132
Security Features Resident Manager
Acceptable Financing Cash, Cash to New Loan, Conventional
Listing Terms Cash, Cash to New Loan, Conventional
Special Listing Condition Standard
Pets Allowed Breed Restrictions







