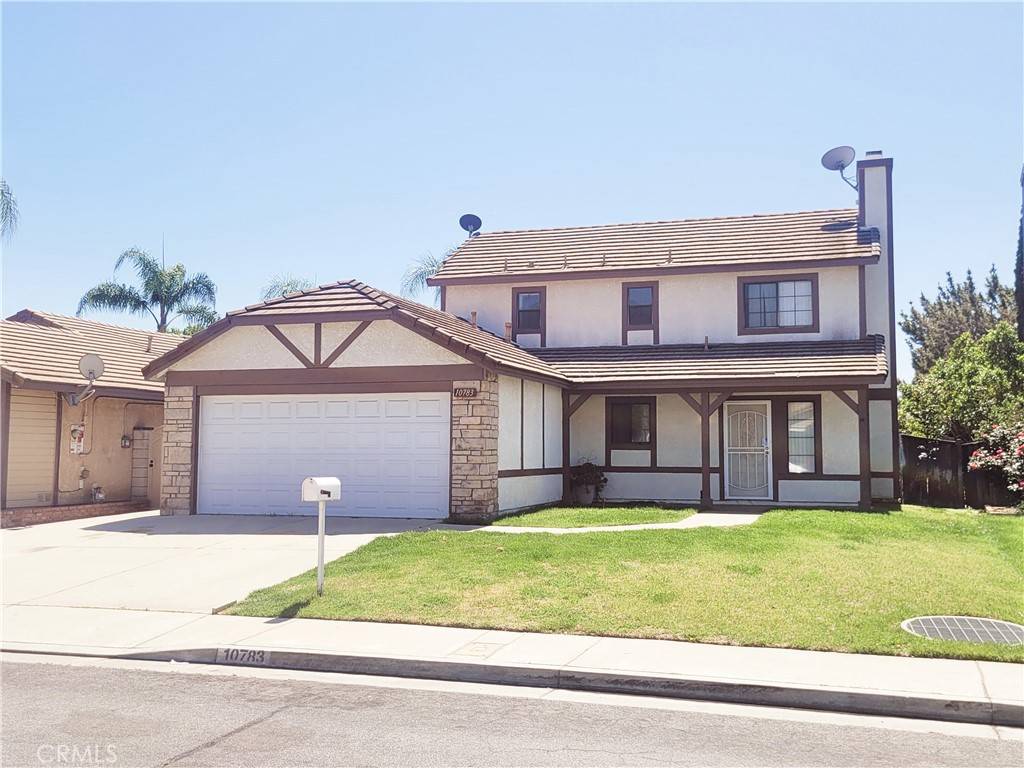$685,000
$699,000
2.0%For more information regarding the value of a property, please contact us for a free consultation.
10783 Stamfield DR Rancho Cucamonga, CA 91730
3 Beds
3 Baths
1,600 SqFt
Key Details
Sold Price $685,000
Property Type Single Family Home
Sub Type Single Family Residence
Listing Status Sold
Purchase Type For Sale
Square Footage 1,600 sqft
Price per Sqft $428
MLS Listing ID CV22069937
Sold Date 07/19/22
Bedrooms 3
Full Baths 2
Half Baths 1
HOA Y/N No
Year Built 1986
Lot Size 4,499 Sqft
Property Sub-Type Single Family Residence
Property Description
Excellent opportunity to own a lovely 3 bedroom 2 ½ bathroom home on a quiet street located in the highly desirable Terra Vista neighborhood of Rancho Cucamonga. Additional features include the second-level laundry hook-ups, formal living room with fireplace, family room with direct access to the attached 2-car finished garage. The spacious back yard even has a built in BBQ. With easy access to the 10 and 210 freeways this location also offers an abundance of nearby shopping, restaurants, schools, parks, and the Pacific Electric trail. This home is a must see.
Location
State CA
County San Bernardino
Area 688 - Rancho Cucamonga
Zoning VPC
Interior
Interior Features All Bedrooms Up
Heating Central
Cooling Central Air
Flooring Laminate, Tile
Fireplaces Type Living Room
Fireplace Yes
Appliance Dishwasher, Microwave
Laundry In Garage
Exterior
Parking Features Direct Access, Driveway, Garage
Garage Spaces 2.0
Garage Description 2.0
Fence Block, Wood
Pool None
Community Features Sidewalks
Utilities Available Electricity Connected, Sewer Connected, Water Connected
View Y/N Yes
View Mountain(s), Neighborhood
Roof Type Tile
Attached Garage Yes
Total Parking Spaces 2
Private Pool No
Building
Lot Description Back Yard, Front Yard
Story 2
Entry Level Two
Foundation Slab
Sewer Public Sewer
Water Public
Level or Stories Two
New Construction No
Schools
School District Chaffey Joint Union High
Others
Senior Community No
Tax ID 1077691100000
Acceptable Financing Cash to New Loan, Conventional, FHA
Listing Terms Cash to New Loan, Conventional, FHA
Financing Conventional
Special Listing Condition Standard
Read Less
Want to know what your home might be worth? Contact us for a FREE valuation!

Our team is ready to help you sell your home for the highest possible price ASAP

Bought with Tina Yang • Pacific Sterling Realty





