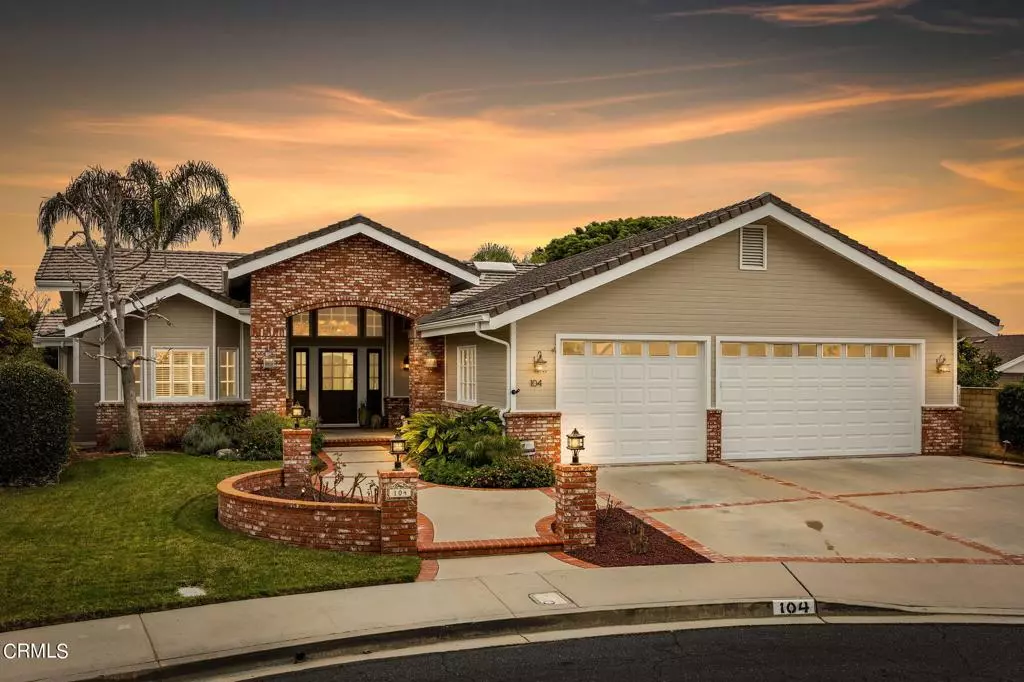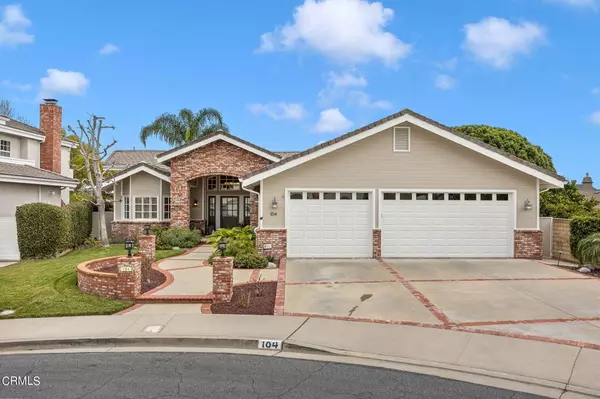$1,760,000
$1,795,000
1.9%For more information regarding the value of a property, please contact us for a free consultation.
104 Reagan CT Ventura, CA 93003
5 Beds
4 Baths
3,409 SqFt
Key Details
Sold Price $1,760,000
Property Type Single Family Home
Sub Type Single Family Residence
Listing Status Sold
Purchase Type For Sale
Square Footage 3,409 sqft
Price per Sqft $516
Subdivision Presidential - 1591
MLS Listing ID V1-16447
Sold Date 03/17/23
Bedrooms 5
Full Baths 2
Three Quarter Bath 2
Construction Status Updated/Remodeled,Turnkey
HOA Y/N No
Year Built 1991
Lot Size 10,811 Sqft
Property Sub-Type Single Family Residence
Property Description
Executive Single Story Custom Home with 3,409 sq ft. of luxury! One of only 17 custom homes in Presidential Estates, built by Cherrie Construction. 5 bedrooms or 4 bedrooms + office, 4 baths, 3-car garage, pool and so much more. Private cul-de-sac location. This expansive home features a comfortable living room, with vaulted ceilings and French doors leading to the backyard, a spacious dining room, a gourmet kitchen with stainless appliances, including a built-in Sub-Zero refrigerator, Miele steam oven, Miele dishwasher, Wolf 6-burner range, recessed ventilation system, custom cabinets, warming drawer, and a large honed marble island with ample room for barstools. This chef's kitchen opens to the beautiful, wood beamed family room with a floor to ceiling brick fireplace and built-in surround sound system. Additional French doors with sidelights lead to the backyard. The large owner's suite boasts an en-suite bath with electric heated, travertine floors, double sinks, jacuzzi tub and separate shower, and a walk-in closet with dual safes. Bedroom 2 includes a built-in Murphy bed & desk, and the bathroom features a curbless, walk-in shower. Bedrooms 3&4 share a Jack and Jill bath. Bedroom 5 is currently an office but could easily be a 5th bedroom.Stepping into the backyard - you won't want to leave. There is a stamped concrete patio surrounding the built-in pool with a slide, powered pool cover and corner jacuzzi. Lush greenery surrounds the entire backyard to provide privacy and beauty. The backyard kitchen area includes a built-in BBQ & sink in addition to the eating bar. This stunning backyard is perfect for relaxing or entertaining. Fruit trees include: avocado, tangerine, lemon, lime, loquat & apple.This home also features an owned 6.4kW solar system with 2 Tesla back-up batteries. Finished garage with insulated garage door, epoxy floor, and attic storage. Alarm system. 6 skylights throughout the house provide lots of natural light. Dual zone heating/air conditioning systems. Ideally located in a quiet neighborhood with close proximity to shopping, restaurants, freeway access, Kimball community park, and Harmon Canyon Preserve hiking and biking trails. Too many upgrades and details to mention them all. This home is a must see!
Location
State CA
County Ventura
Interior
Interior Features Beamed Ceilings, Breakfast Bar, Breakfast Area, Ceiling Fan(s), Crown Molding, Separate/Formal Dining Room, Granite Counters, High Ceilings, Open Floorplan, Pull Down Attic Stairs, Quartz Counters, Storage, Sunken Living Room, All Bedrooms Down, Jack and Jill Bath, Primary Suite, Walk-In Closet(s)
Heating Forced Air, Heat Pump
Cooling Dual
Flooring Brick, Carpet, Stone, Tile, Wood
Fireplaces Type Family Room, Gas, Gas Starter, Raised Hearth
Equipment Intercom
Fireplace Yes
Appliance 6 Burner Stove, Built-In Range, Barbecue, Dishwasher, Electric Oven, Gas Range, Gas Water Heater, Refrigerator, Water Softener, Tankless Water Heater, Vented Exhaust Fan, Water To Refrigerator, Warming Drawer, Dryer, Washer
Laundry Laundry Room
Exterior
Exterior Feature Rain Gutters
Parking Features Door-Multi, Direct Access, Garage, RV Access/Parking
Garage Spaces 3.0
Garage Description 3.0
Fence Block
Pool Gunite, Heated, In Ground, Pool Cover
Community Features Curbs, Gutter(s), Street Lights, Suburban, Sidewalks
View Y/N No
View None
Roof Type Concrete
Total Parking Spaces 6
Private Pool Yes
Building
Lot Description Cul-De-Sac, Level, Sprinkler System
Faces West
Story 1
Entry Level One
Foundation Slab
Sewer Public Sewer
Water Public
Level or Stories One
Construction Status Updated/Remodeled,Turnkey
Schools
Middle Schools Balboa
High Schools Ventura
Others
Senior Community No
Tax ID 0850032045
Security Features Security System,Carbon Monoxide Detector(s),Fire Sprinkler System,Smoke Detector(s)
Acceptable Financing Cash, Conventional, VA Loan
Listing Terms Cash, Conventional, VA Loan
Financing Conventional
Special Listing Condition Standard, Trust
Read Less
Want to know what your home might be worth? Contact us for a FREE valuation!

Our team is ready to help you sell your home for the highest possible price ASAP

Bought with Sharon Archer Berkshire Hathaway HomeServices California Properties





