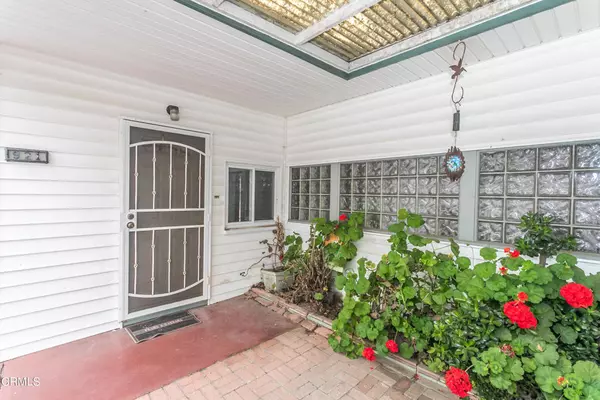$630,000
$625,000
0.8%For more information regarding the value of a property, please contact us for a free consultation.
921 W Beverly DR Oxnard, CA 93030
3 Beds
2 Baths
1,874 SqFt
Key Details
Sold Price $630,000
Property Type Single Family Home
Sub Type Single Family Residence
Listing Status Sold
Purchase Type For Sale
Square Footage 1,874 sqft
Price per Sqft $336
Subdivision Fremont Square - 0334
MLS Listing ID V1-17637
Sold Date 05/08/23
Bedrooms 3
Full Baths 2
Construction Status Fixer,Repairs Cosmetic
HOA Y/N No
Year Built 1954
Lot Size 5,998 Sqft
Property Description
Come see this well priced 3-bed, 2-full bath, 1874sqft home with newer windows and sliding glass doors throughout. This minor fixer is in good shape. The spacious living room is filled with sunlight pouring in from the two large sliding glass doors, practically encompassing the entire wall. It also boasts a large fireplace and separate sitting/storage area. The living room leads into a bonus room that also connects to the kitchen, laundry, a bedroom, and another sliding glass door to the backyard. One side of the kitchen is completely open to the bonus room. The second bedroom has an additional sitting area/room, which can also be used as a spacious walk-in closet. The third bedroom is large enough to be two rooms. It has a separate private entrance from the driveway. There's potential to turn it into an income producing studio/ADU (Additional Dwelling Unit). The single car garage has the same income producing potential. Especially with separate private entry from the alleyway. One bathroom has a tub, while the second has a walk-in shower. Hurry to view this great value. Likely won't last long on the market. SOLD AS-IS
Location
State CA
County Ventura
Area Vc31 - Oxnard - Northwest
Zoning R1
Rooms
Main Level Bedrooms 3
Interior
Interior Features Breakfast Bar, Breakfast Area, Ceiling Fan(s), All Bedrooms Down, Bedroom on Main Level, Loft, Walk-In Closet(s)
Heating Wall Furnace
Cooling None
Flooring Carpet
Fireplaces Type Living Room
Fireplace Yes
Appliance Built-In Range, Electric Oven, Electric Range, Refrigerator, Range Hood
Laundry Inside
Exterior
Parking Features Door-Single, Driveway, Garage Faces Front, Garage, Pull-through, Garage Faces Rear, RV Potential, RV Access/Parking
Garage Spaces 1.0
Garage Description 1.0
Fence Chain Link, Vinyl
Pool None
Community Features Curbs, Street Lights, Sidewalks
Utilities Available Electricity Connected, Sewer Connected, Water Connected
View Y/N No
View None
Roof Type Flat
Porch Rear Porch, Concrete, Enclosed, Open, Patio, Porch
Attached Garage No
Total Parking Spaces 4
Private Pool No
Building
Faces South
Story 1
Entry Level One
Sewer Public Sewer
Water Public
Level or Stories One
Construction Status Fixer,Repairs Cosmetic
Others
Senior Community No
Tax ID 2000272260
Acceptable Financing Cash, Conventional, Cal Vet Loan, FHA 203(k), FHA, Submit, VA Loan
Listing Terms Cash, Conventional, Cal Vet Loan, FHA 203(k), FHA, Submit, VA Loan
Financing Cash
Special Listing Condition Standard, Trust
Read Less
Want to know what your home might be worth? Contact us for a FREE valuation!

Our team is ready to help you sell your home for the highest possible price ASAP

Bought with Thomas Harper • Comfort Real Estate Services, Inc.





