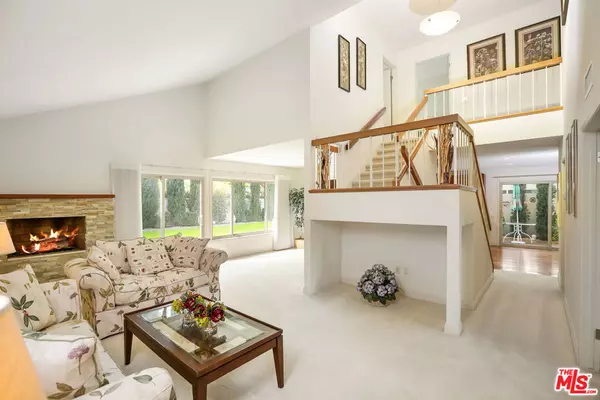$1,680,000
$1,395,000
20.4%For more information regarding the value of a property, please contact us for a free consultation.
3512 Marin DR Irvine, CA 92606
4 Beds
3 Baths
2,450 SqFt
Key Details
Sold Price $1,680,000
Property Type Single Family Home
Sub Type Single Family Residence
Listing Status Sold
Purchase Type For Sale
Square Footage 2,450 sqft
Price per Sqft $685
MLS Listing ID 24353349
Sold Date 02/28/24
Bedrooms 4
Full Baths 3
Condo Fees $195
Construction Status Updated/Remodeled
HOA Fees $65/qua
HOA Y/N Yes
Year Built 1970
Lot Size 5,501 Sqft
Property Description
Welcome to this beautiful home in the community of The Colony (Irvine). This spacious remodeled home features 4 bedrooms, 3 bathrooms and large bonus room. The main living areas include a grand formal living room with cathedral ceilings, skylight and fireplace. The kitchen has been recently renovated and appliances have never been used! Off the kitchen is the inviting backyard that offers an abundance of space and privacy and is perfect for entertaining, gardening, or relaxing. There is a bedroom downstairs with a newly renovated full bath. Upstairs you have the master suite with newly renovated bath and walk-in closet. There are two guest bedrooms, newly renovated bathroom and a large media room for entertaining or the perfect home office. The amenities of the colony include sand volleyball courts, 25-meter pool with spa & BBQ's, lighted tennis courts, children's playground and large green, grassy treelined area. This property provides a serene retreat while remaining in close proximity to Irvine's award-winning schools. Enjoy the convenience of being within close distance to parks, community pools, Trader Joe's, and other nearby shops, making daily life a breeze.
Location
State CA
County Orange
Area 668 - Walnut
Interior
Interior Features Cathedral Ceiling(s), High Ceilings, Open Floorplan, Two Story Ceilings, Walk-In Pantry, Walk-In Closet(s)
Heating Central, Fireplace(s)
Cooling Central Air
Flooring Carpet, Wood
Fireplaces Type Living Room
Furnishings Unfurnished
Fireplace Yes
Appliance Dishwasher, Disposal, Microwave, Oven, Refrigerator, Dryer, Washer
Laundry Inside
Exterior
Garage Spaces 2.0
Garage Description 2.0
Pool Community, Association
Community Features Pool
Amenities Available Other Courts, Picnic Area, Playground, Pool, Spa/Hot Tub
View Y/N No
View None
Porch Front Porch
Attached Garage Yes
Total Parking Spaces 2
Private Pool No
Building
Story 3
Entry Level Two
Architectural Style Traditional
Level or Stories Two
New Construction No
Construction Status Updated/Remodeled
Others
Senior Community No
Tax ID 44904213
Special Listing Condition Standard
Read Less
Want to know what your home might be worth? Contact us for a FREE valuation!

Our team is ready to help you sell your home for the highest possible price ASAP

Bought with Candice Xia • Pacific Sterling Realty





