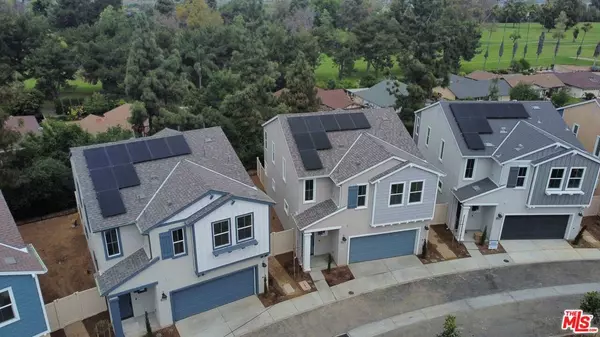$934,420
$933,870
0.1%For more information regarding the value of a property, please contact us for a free consultation.
12963 E Greyson WAY Whittier, CA 90601
3 Beds
3 Baths
1,656 SqFt
Key Details
Sold Price $934,420
Property Type Single Family Home
Sub Type Single Family Residence
Listing Status Sold
Purchase Type For Sale
Square Footage 1,656 sqft
Price per Sqft $564
Subdivision Garden Square
MLS Listing ID 24351241
Sold Date 06/28/24
Bedrooms 3
Full Baths 2
Half Baths 1
Condo Fees $256
HOA Fees $256/mo
HOA Y/N Yes
Year Built 2024
Lot Size 7,100 Sqft
Property Description
Don't miss your opportunity to personalize this home with your selection of stunning flooring! This new-construction 2-story home with 3 bedrooms, a loft, private yard, and 2-car garage in a highly-sought after Whittier neighborhood. As you enter the front door you will appreciate the open-concept plan where you can gather with your friends and family. The stunning kitchen features attractive white shaker-style cabinets with upgraded hardware. The quartz counters are both beautiful and durable, providing a great workspace. Ascend to the second floor and lounge in the loft. The spacious laundry room is just right for your new home. The master bedroom showcases dual vanity sinks and a spacious walk-in closet. This energy-efficient home also includes a tankless water heater and solar panels. Don't miss out on this opportunity for a quick move-in. Located in a very desirable and sought-after neighborhood. Close to major freeways, employment centers, and schools. Representative photos and virtual tour added. Available for a quick move-in.
Location
State CA
County Los Angeles
Area 670 - Whittier
Interior
Interior Features Separate/Formal Dining Room, Eat-in Kitchen, High Ceilings, Open Floorplan, See Remarks, Loft, Walk-In Closet(s)
Heating Central
Cooling Central Air
Flooring Carpet
Fireplaces Type None
Furnishings Unfurnished
Fireplace No
Appliance Dishwasher, Gas Oven, Microwave, Oven, Range
Laundry Laundry Room, Upper Level
Exterior
Exterior Feature Rain Gutters
Parking Features Door-Multi, Garage, Garage Door Opener
Garage Spaces 2.0
Garage Description 2.0
Fence Vinyl
Pool None
Amenities Available Picnic Area
View Y/N Yes
Porch Front Porch
Attached Garage Yes
Total Parking Spaces 2
Private Pool No
Building
Lot Description Back Yard, Yard
Faces South
Story 2
Entry Level Two
Water Private
Architectural Style Contemporary
Level or Stories Two
New Construction Yes
Schools
School District Whittier Union High
Others
Senior Community No
Tax ID UNAVAILABLE
Acceptable Financing Cash, Conventional
Listing Terms Cash, Conventional
Financing Cash,Conventional,FHA,VA
Special Listing Condition Standard
Read Less
Want to know what your home might be worth? Contact us for a FREE valuation!

Our team is ready to help you sell your home for the highest possible price ASAP

Bought with John Algattas • RE/MAX TOP PRODUCERS




