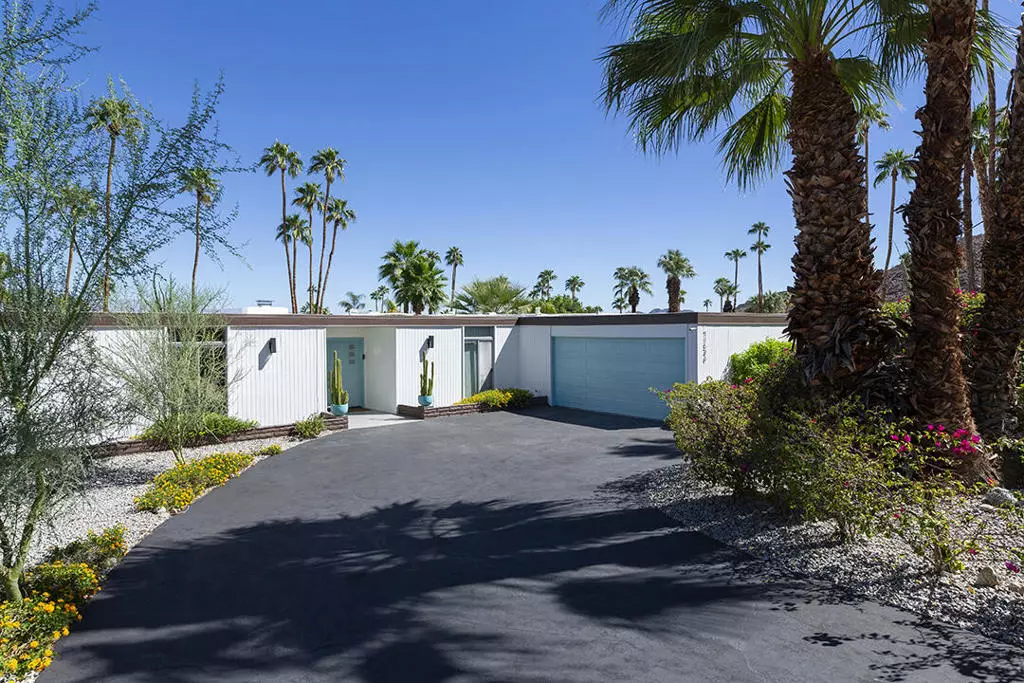$1,225,000
$1,225,000
For more information regarding the value of a property, please contact us for a free consultation.
71546 Biskra RD Rancho Mirage, CA 92270
4 Beds
3 Baths
2,088 SqFt
Key Details
Sold Price $1,225,000
Property Type Single Family Home
Sub Type Single Family Residence
Listing Status Sold
Purchase Type For Sale
Square Footage 2,088 sqft
Price per Sqft $586
Subdivision Magnesia Falls Cove
MLS Listing ID 219137442PS
Sold Date 11/26/25
Bedrooms 4
Full Baths 1
Three Quarter Bath 2
HOA Y/N No
Year Built 1968
Property Sub-Type Single Family Residence
Property Description
Panoramic mountain and valley views, exceptional privacy, and timeless mid-century style define this stunning Rancho Mirage home. Featuring 4 bedrooms and 3 bathrooms, this residence perfectly balances spacious indoor living with inviting outdoor areas ideal for relaxation and entertaining.Nestled high in Magnesia Falls Cove, the property sits above its neighboring homes, offering sweeping northern valley views. From its circular drive, you enter through a double-door entry to a bright and expansive living room centered around a gas fireplace framed by a wall of windows. Beyond is a covered outdoor patio and multiple seating areas surrounding the backyard pool, including a raised patio offering perfect mountain and sunset views.The inside dining area is surrounded by windows and provides similar views. It is located at the end of the home's updated galley-style kitchen with stainless steel appliances, abundant storage, and an eat-in breakfast bar open to the living room. From the living room, an original mid-century wood partition and matching pendant lamp mark the hallway leading to three of the bedrooms, including the primary suite.There are two guest bedrooms at the front of the home featuring generous closets and easy access to a shared, updated bath with direct backyard access. The primary bedroom suite includes two closets, an attached contemporary wardrobe, and an updated en-suite bath. Sliding doors provide access to the backyard's covered patio and pool. A guest suite is located on the opposite side of the home, featuring a front-facing picture window and a charming, updated bath.With a manicured yard, attached two-car garage, and carefully preserved architectural details, this home captures the very best of mid-century modern living in Rancho Mirage.
Location
State CA
County Riverside
Area 321 - Rancho Mirage
Interior
Heating Central, Forced Air, Fireplace(s)
Cooling Central Air
Flooring Laminate, Tile
Fireplace No
Exterior
Parking Features Side By Side
Garage Spaces 2.0
Garage Description 2.0
Pool In Ground
View Y/N Yes
View Mountain(s), Valley
Total Parking Spaces 2
Private Pool Yes
Building
Lot Description Drip Irrigation/Bubblers
Story 1
Entry Level One
Level or Stories One
New Construction No
Others
Senior Community No
Tax ID 684381013
Acceptable Financing Cash, Cash to New Loan, Conventional, 1031 Exchange
Listing Terms Cash, Cash to New Loan, Conventional, 1031 Exchange
Financing Conventional
Special Listing Condition Standard
Read Less
Want to know what your home might be worth? Contact us for a FREE valuation!

Our team is ready to help you sell your home for the highest possible price ASAP

Bought with William Taylor Desert Elite Properties, Inc.






